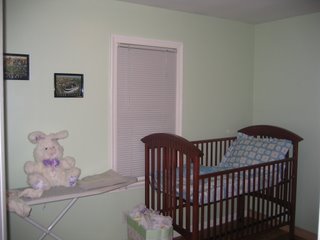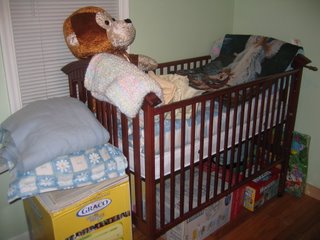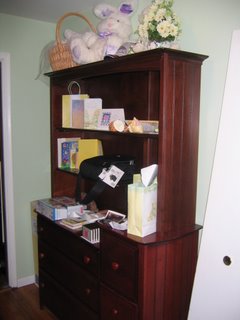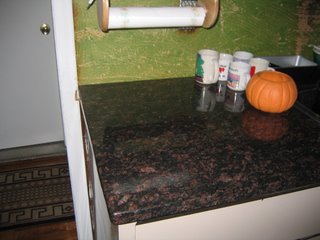The first picture here was taken the day after getting the crib and dresser/changing table.
 Now after the shower.... we have some more organizing to do!!!!
Now after the shower.... we have some more organizing to do!!!!

Now onto the kitchen.....
The picture below is the corner above the sink and shows the results of ripping out some of the old "sofit" that was above the cabinets. The cabinets are the original ones with the house and are very structurally sound and solid all the way through. But the sofit above was pretty heavy duty and that structure was what was holding the cabinets up. So I had some reinforcing to do first before ripping it all out.
 Here is what that use to look like with the built in softit above the cabinets. As well as the old color of the cabinets and the new color.
Here is what that use to look like with the built in softit above the cabinets. As well as the old color of the cabinets and the new color. This is looking above the cabinets and into the corner shows the work (which is alot) that needs to be done to fill all the holes, clean the area, sand it and then build some custom cabinets for more storage above.
This is looking above the cabinets and into the corner shows the work (which is alot) that needs to be done to fill all the holes, clean the area, sand it and then build some custom cabinets for more storage above. Here is a good look at the new granite countertop as well the backsplash (the ugly green color...which is actually old dried glue) that needs some tile work done.
Here is a good look at the new granite countertop as well the backsplash (the ugly green color...which is actually old dried glue) that needs some tile work done.
Still hard at work with a lot of stuff going on. The last couple week's have been extremely busy working around birthing classes on Tuesday nights (7pm - 9:15pm) Life group as well on Wednesday's (7pm to 8:30pm) and a couple baby showers taking up our weekends. So I have been working on this whenever I find time including 6 in the morning while getting ready for work.
Michele and I looking forward to next week with the Thanksgiving holiday and getting away for 4 days up north to good ole Wolverine and some family time and an awesome homemade Thanksgiving dinner!!!!
We leave Wednesday night after work (Life Group is cancelled for next week) and return late Sunday. Definitely looking forward to it.

2 comments:
Let's meet up when you're up.
Most definitely, gotta see the kid.
email me a cell number or something.
Post a Comment